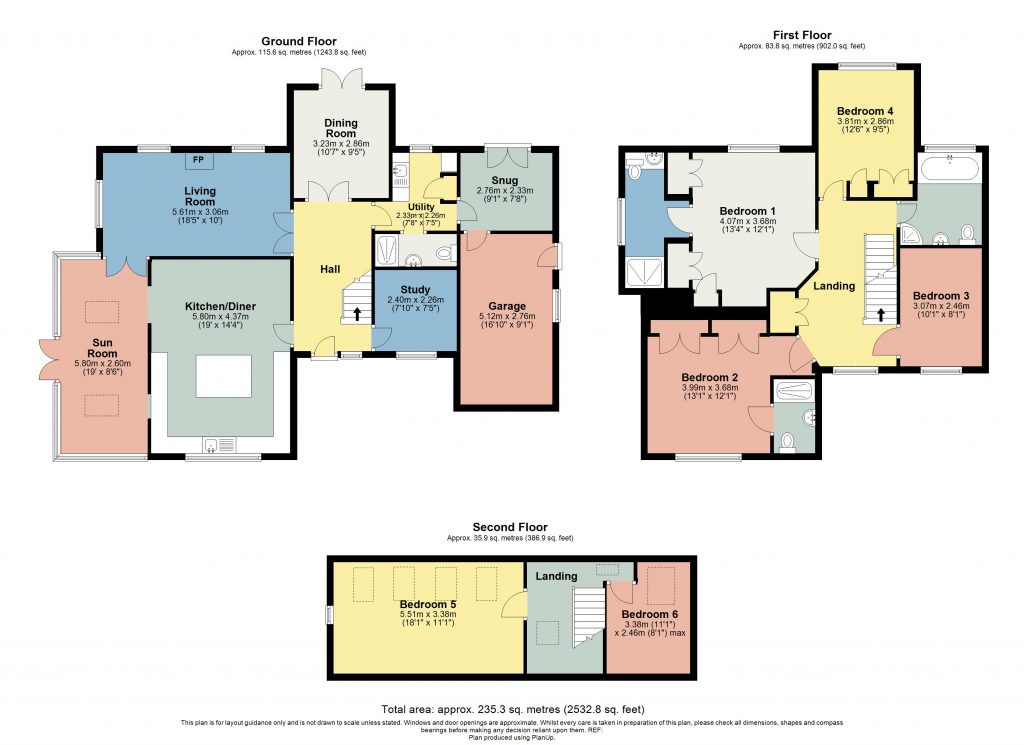

A clear, professional floor plan is one of the most valuable tools in property marketing. Buyers and renters rely on floor plans to understand layout, flow, and dimensions before arranging a viewing. We provide accurate and easy-to-read 2D and 3D floor plans that give a complete picture of a property’s layout, making listings more informative and engaging.
Professionally measured and drawn for accuracy
Available in both 2D and 3D formats
Helps buyers visualize space and flow
Ideal for estate agents, landlords, and developers
Quick delivery to keep your listings up to date
